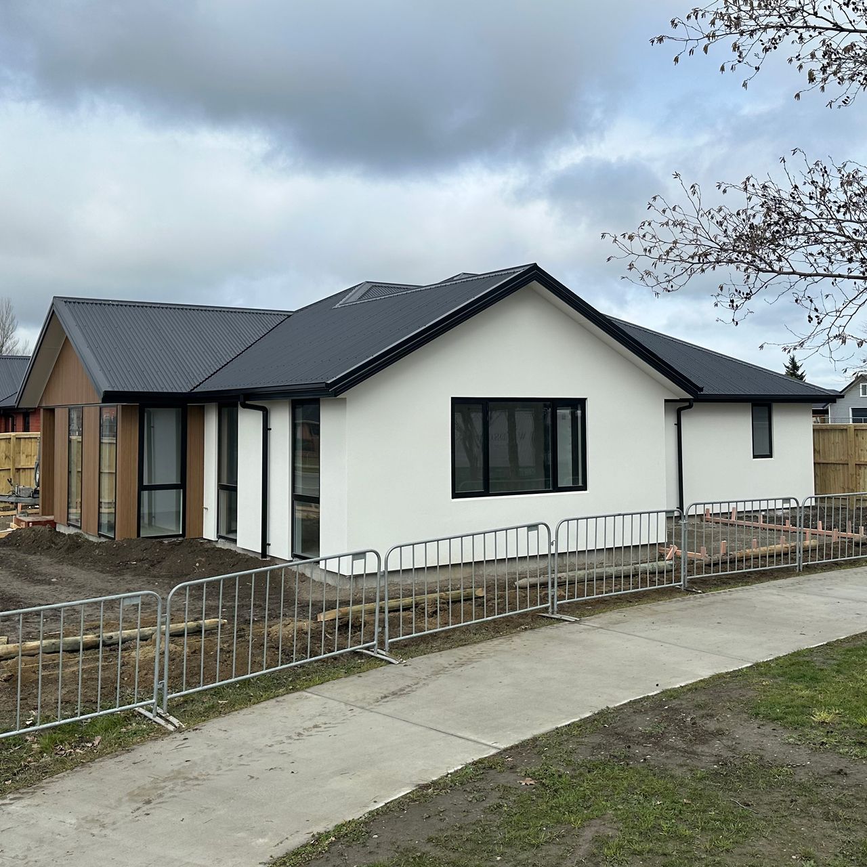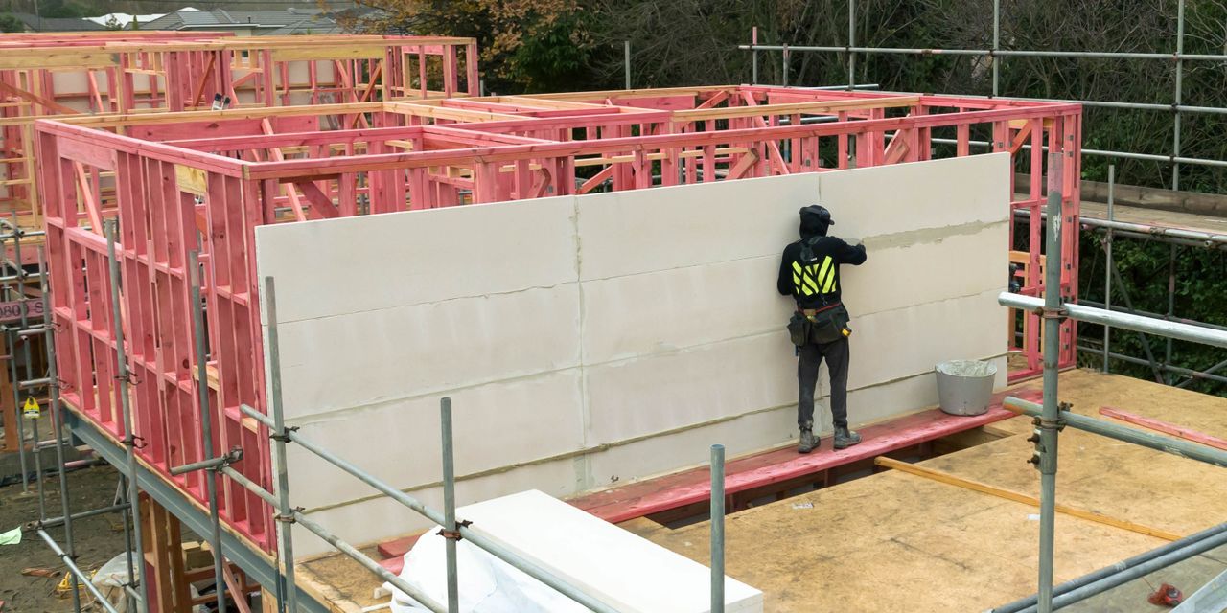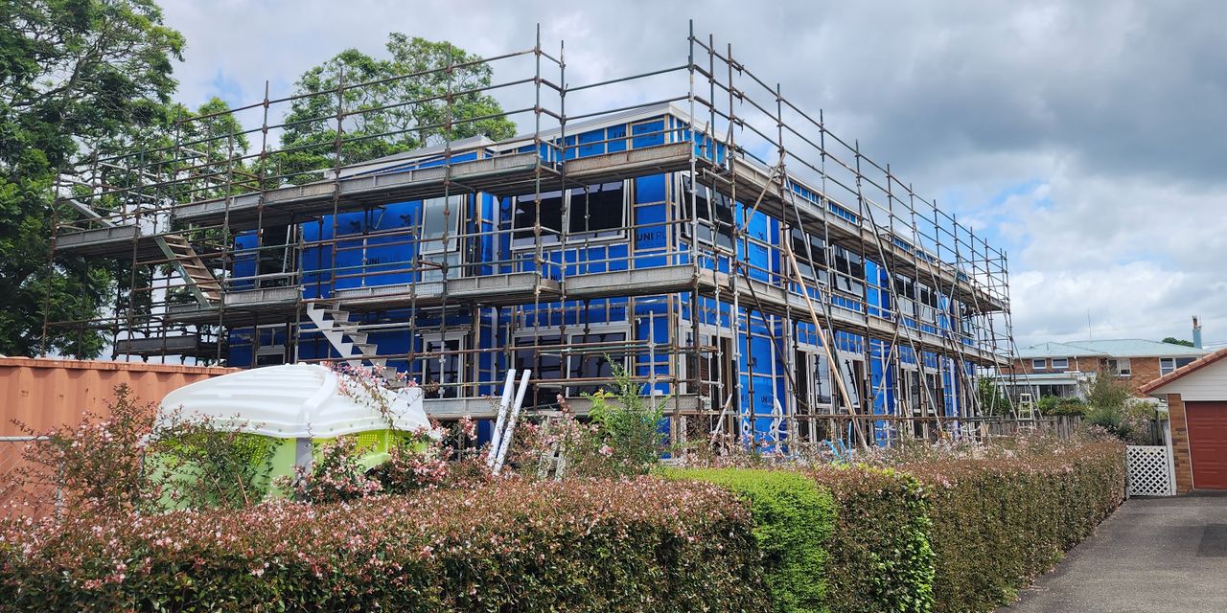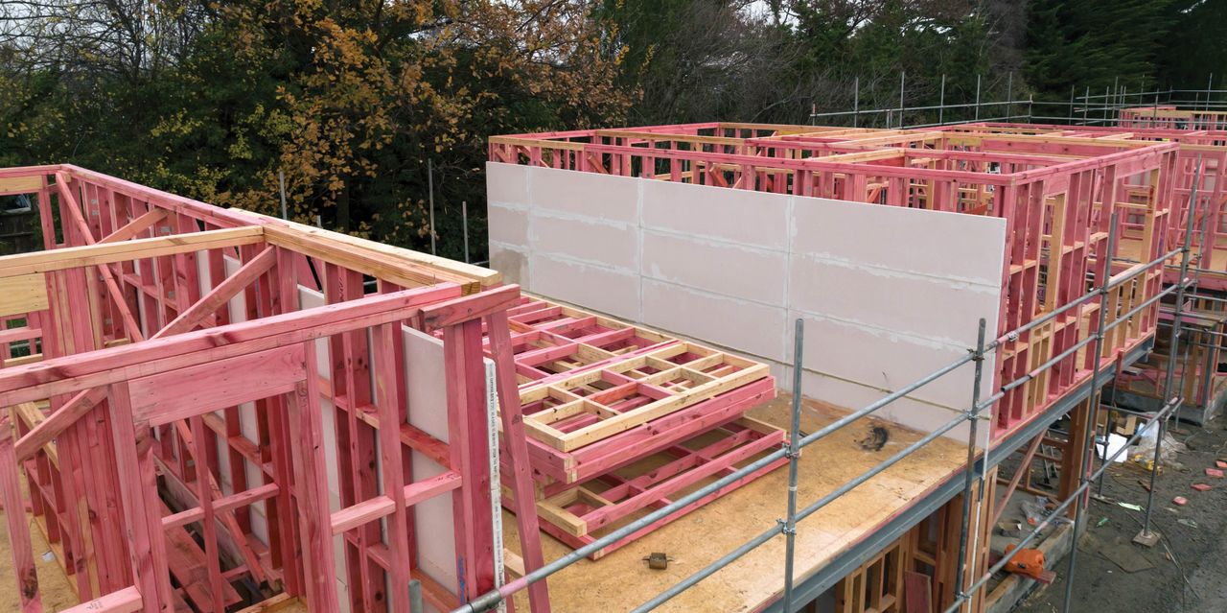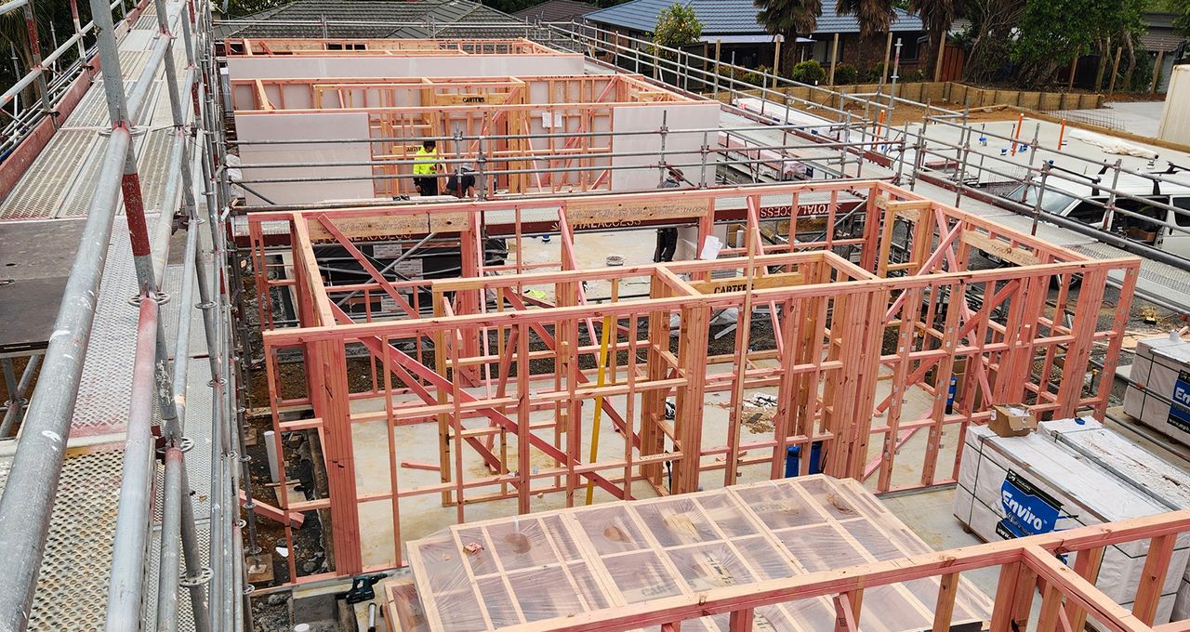A simple and flexible acoustic and fire-rated wall system based on tried-and-true materials for faster construction.
Enviro AAC Intertenancy Wall System
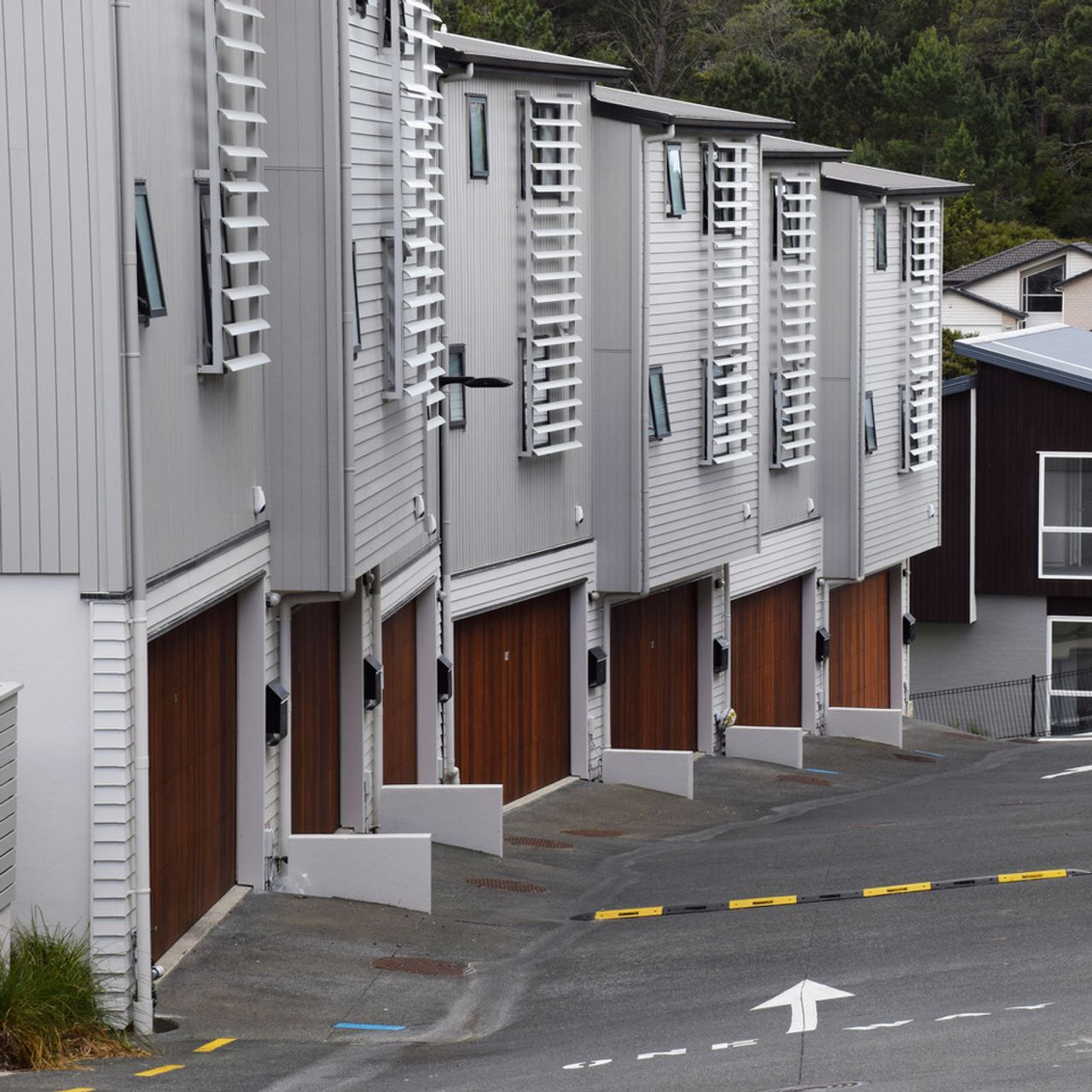
What is the Masons Enviro AAC Intertenancy Wall System?
The Masons Enviro AAC Intertenancy Wall System is based on Masons' Enviro AAC (autoclaved aerated concrete) panels – a dense yet lightweight material with proven acoustic and fire-resistant performance. It is fully NZBC compliant for both fire resistance (FRR) and sound transmission (STC).
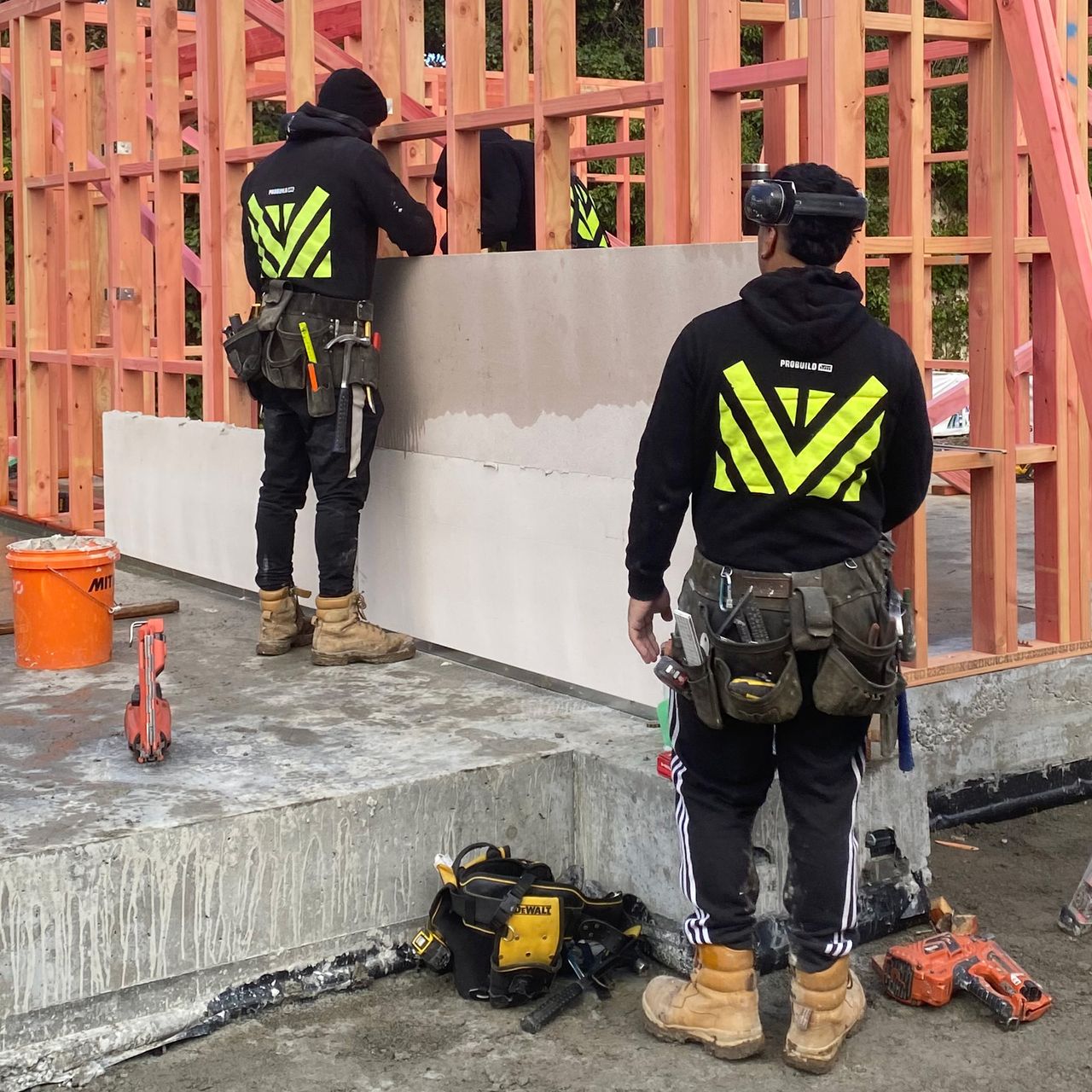
Typical Applications
Perfect for multi-unit residential, terrace houses, apartments, aged-care facilities and light commercial builds.
What is the Masons Enviro AAC Intertenancy Wall System?
The Masons Enviro AAC Intertenancy Wall System is based on Masons' Enviro AAC (autoclaved aerated concrete) panels – a dense yet lightweight material with proven acoustic and fire-resistant performance. It is fully NZBC compliant for both fire resistance (FRR) and sound transmission (STC).
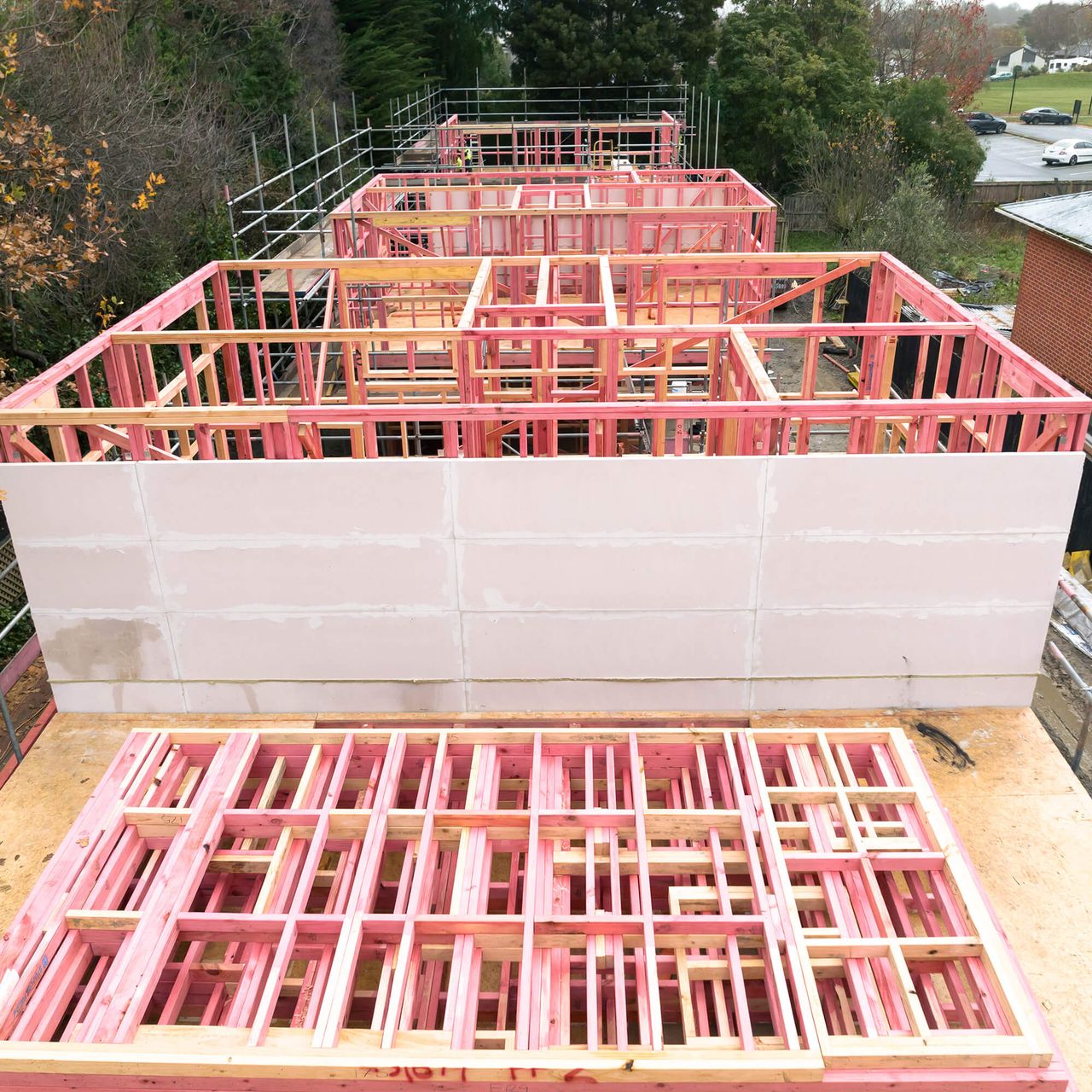
Discover the system
The Masons Enviro AAC Intertenancy Wall System is a secondary element based on the Masons Enviro (TM) AAC panel – a 50 mm thick panel. It is manufactured from cement, sand, lime, and water, aerated with an expanding agent. Soft blocks are moulded from the mixture, then sliced into the required panel size, and cured in a steam-pressure autoclave for up to 12 hours.
This system meets and/or exceeds the New Zealand Building Code’s minimum requirements for both fire resistance rating and sound transmission class. It scored a rating of 120/120/120 for walls up to 10 m high. FRR 120/120/120 for timber frame, and -/90/90 for light steel framing. Acoustic engineers Marshall Day reported a lab performance of 64 dB – higher than the minimum STC requirement of 55 dB for intertenancy walls.
Structures or building elements with a fire-resistance rating are intended to separate people in the building from fire and allow time for a safe escape.
The Masons system is construction friendly and designed for simplicity and flexibility. As few as two builders can install the system, and installation can flow around other work on-site. No weather protection is needed for the AAC panels when work stops, making on-site storage simple. The horizontal stack construction minimises cutting and waste.
Masons Intertenancy Wall has a FRR of 120/120/120 making it suitable for a variety of building uses including where more time is needed for safer fire evacuation.
A higher FRR will more effectively retard fire allowing fire fighters more time to attend and effect less damage to adjacent tenancies.
The system can be installed up to three stories continuously, without interruption, and there is often no need for extra accessories or fiddly work at mid-floors junctions. Services can be run down the framing on either side of the AAC panels, and materials are carried in smaller parts when site access is difficult. The ACC system is easier for everyone on the job.
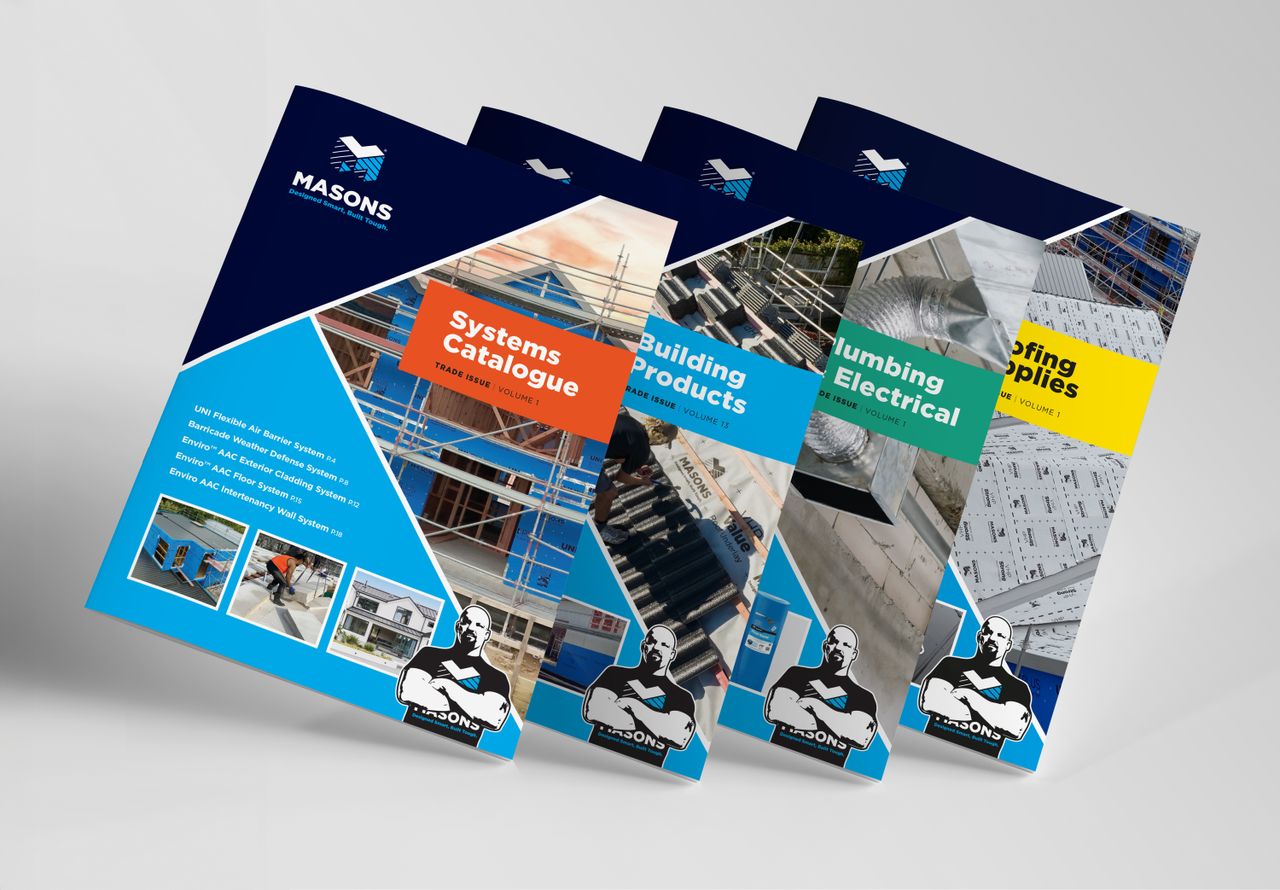
Explore our Catalogues
Our latest system and product catalogues are available to view and download, making it easy to browse our full range anytime, anywhere.
FAQ's
What is an IT Wall?
An IT or Intertenancy Wall is an internal, non-structural wall that separates multi-tenancies, providing fire and acoustic protection from the neighbouring tenancy.
What is the Masons Enviro AAC Intertenancy Wall System?
Masons Enviro AAC Intertenancy Wall System comprises of Masons Enviro AAC panels, Masons Enviro AAC glue, Masons aluminium firewall brackets, and C Channels.
What does Masons Supply?
Masons provide all components for the system - AAC Panels, AAC Glue, Brackets, Channels, Sckres etc.
Is the system compliant with NZBC?
Yes, The system is fully compliant with NZBC and carries a PASS Accreditation and is CodeMark certified.
What is the maximum height you can go to?
Masons have tested the system for structures up to 10m in height.
Can the Masons system do corners or ‘dog legs’?
Yes, you can do corners with the Masons system, check the installation instructions and detail drawings to see how.
What is an Enviro AAC panel?
The Masons intertenancy wall system is based on Masons enviro™ aac panel – a 50 mm thick panel tested to and compliant with as/nzs1530.1. It is manufactured from cement, sand, lime and water which is aerated with an expanding agent. Soft blocks are moulded from the mixture and then sliced into the required panel size and cured in a steam-pressure autoclave for up to 12 hours.
What ratings does the Masons it wall system carry?
Meets/exceeds the minimum acoustic standard of stc55, achieving an STC rating of 64
What is the total wall thickness of the finished system?
Using the standard layout of à 10mm plasterboard / 90mm framing / 20mm separation gap / 50mm Enviro AAC panel / 20mm separation gap / 90mm framing / 10mm plasterboard à the wall is 290mm thick
What is the best way to price a job?
Get in contact with your local rep and they can aid in the process

