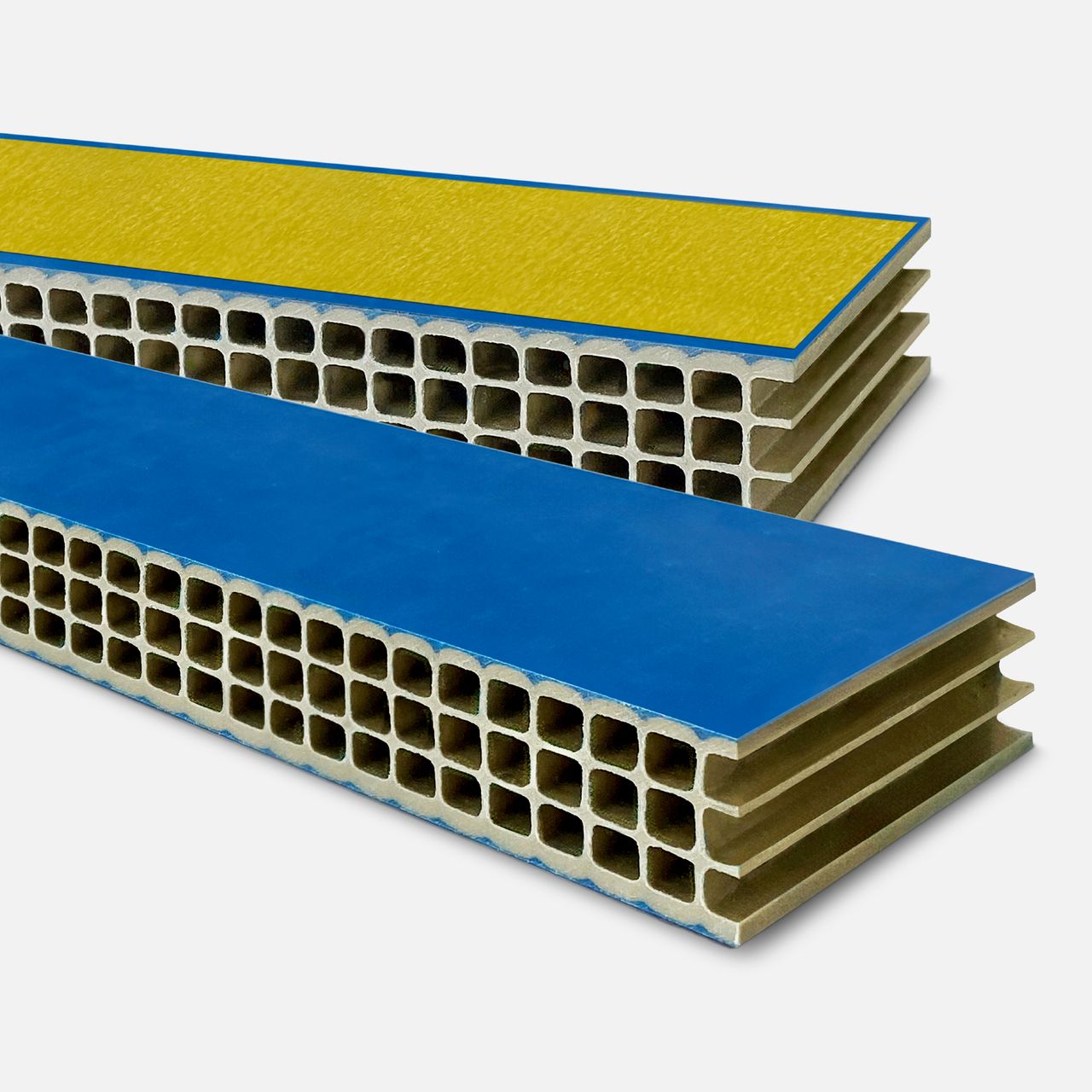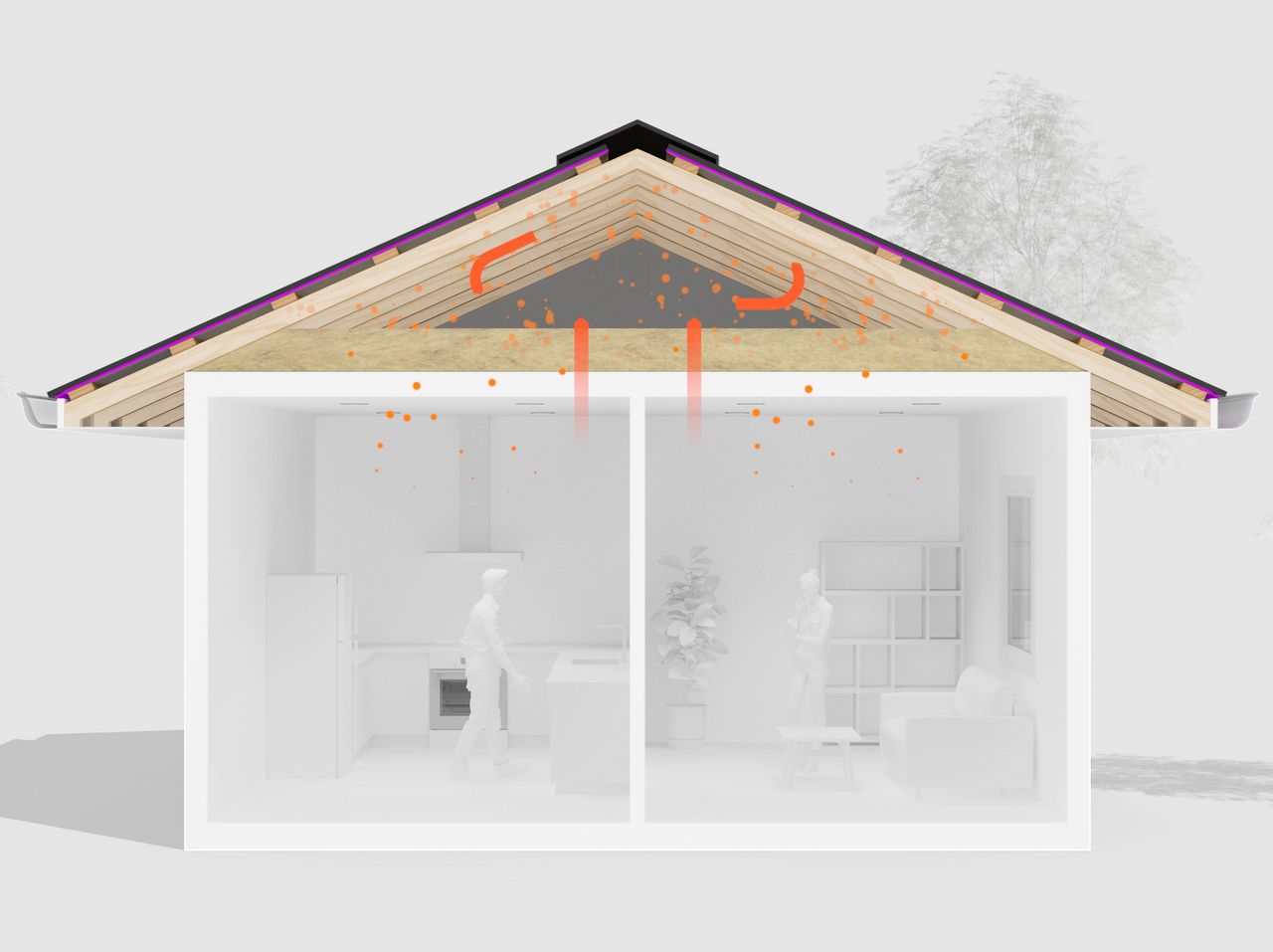Masons Passive Roof Ventilation System is a complete system for ventilating roof cavities in long run metal roofs. Using the natural stack effect and wind movement, this passive system helps remove warm, moist air and introduces cooler, drier air to protect the roof structure, insulation, and ceiling space from moisture-related damage.
Passive Roof Ventilation System
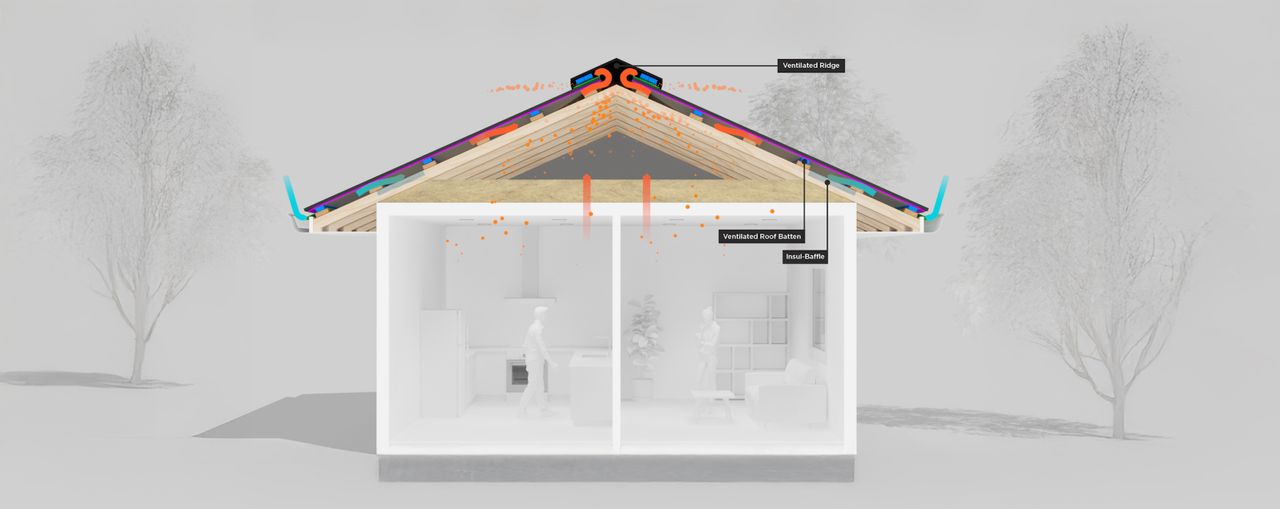
Discover how the system works
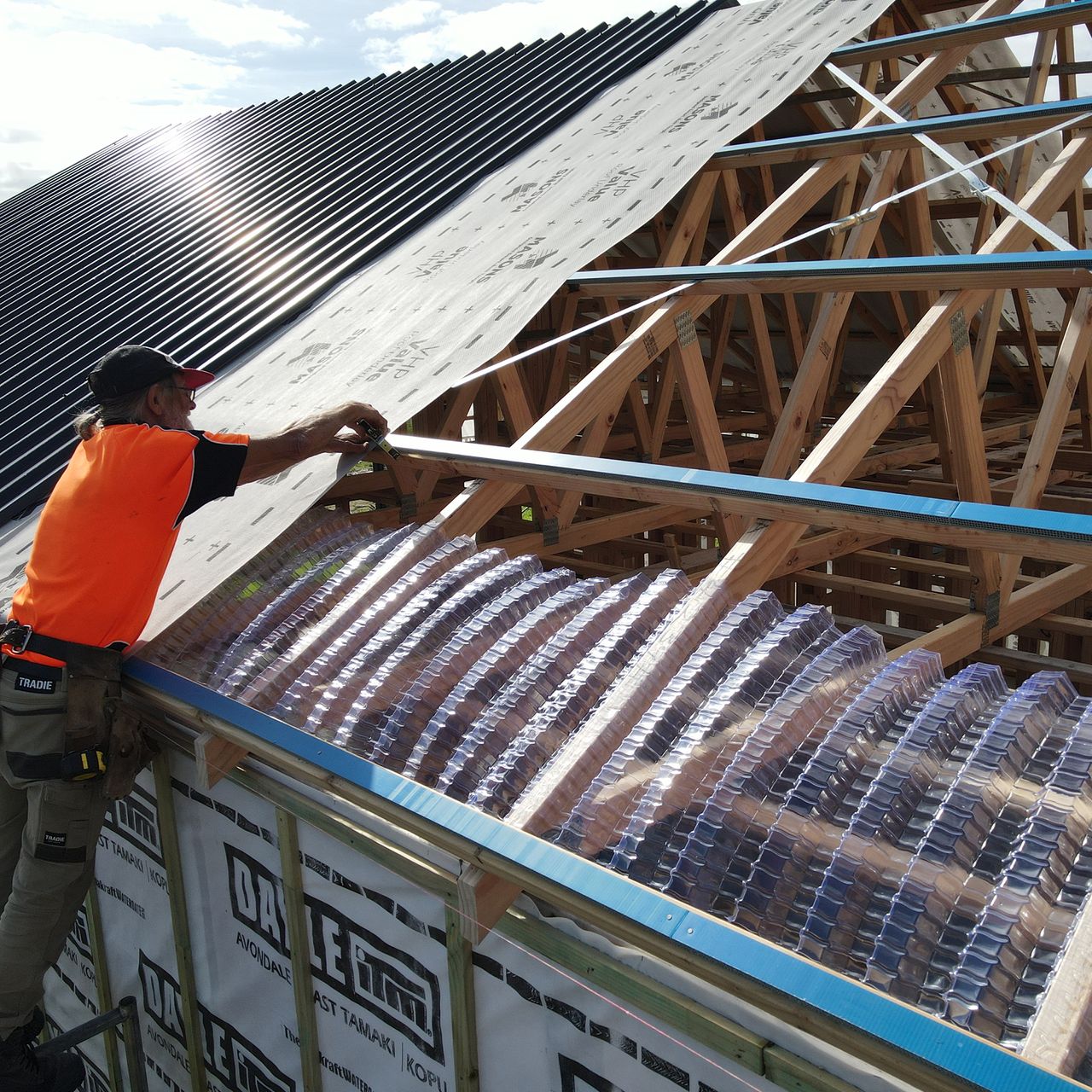
Maximise airflow to reduce condensation
The improved weather and air tightness of modern roof cladding and flashings contribute to warm, dry and healthy homes. But, the reduced airflow in the roof attic space can create a hidden problem – excess moisture and condensation in the roof space.
Without adequate ventilation, moisture builds up, creating the perfect conditions for mould growth. Good roof space ventilation is crucial in preventing this.
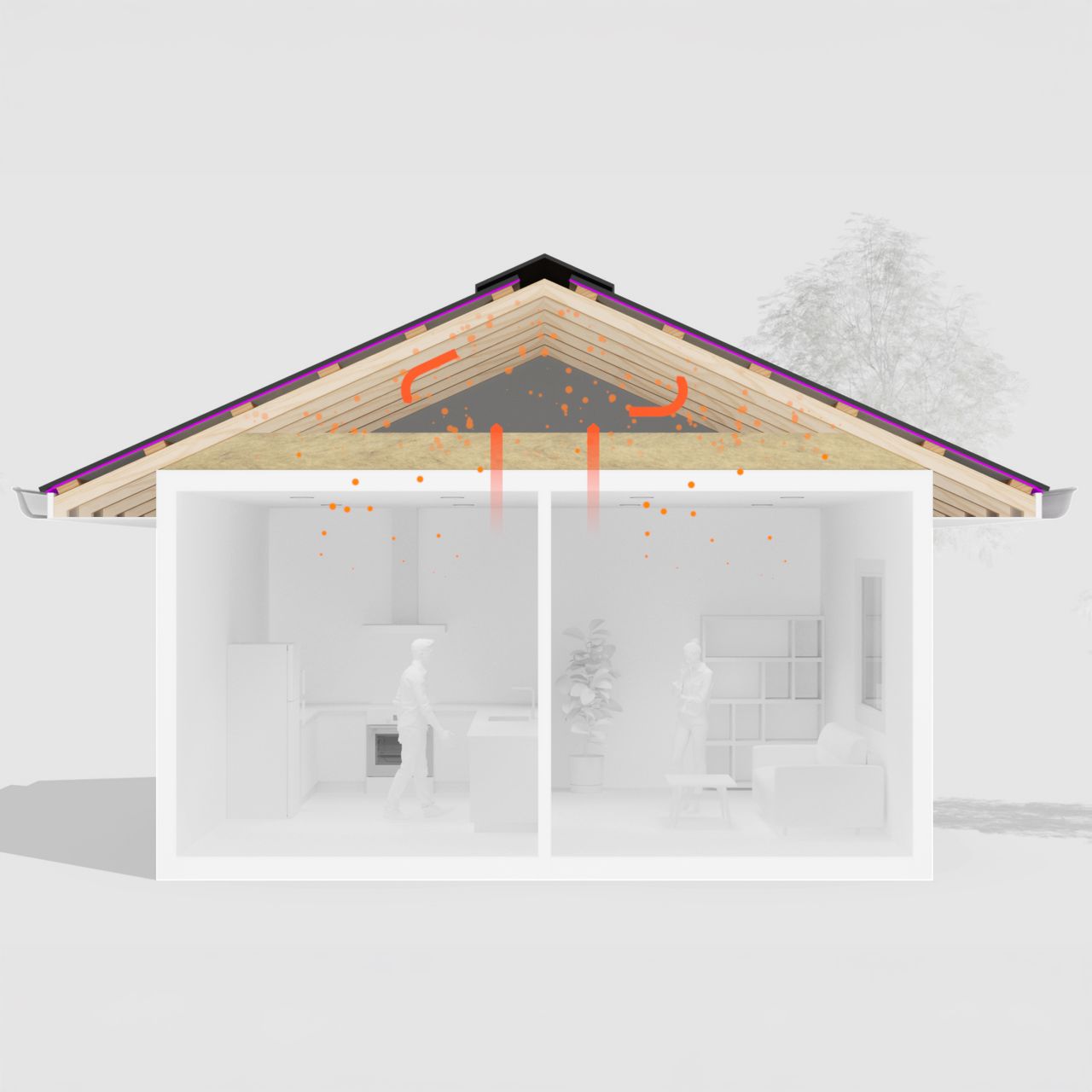
A system made up of 3 components
THE SYSTEM INCLUDES:
INSUL-BAFFLE to preserve a clear air path near the eaves
VENTILATED ROOF BATTENS to create airflow under the roofing
ROOF VENTS at the ridge to let warm air escape
Maximise airflow to reduce condensation
The improved weather and air tightness of modern roof cladding and flashings contribute to warm, dry and healthy homes. But, the reduced airflow in the roof attic space can create a hidden problem – excess moisture and condensation in the roof space.
Without adequate ventilation, moisture builds up, creating the perfect conditions for mould growth. Good roof space ventilation is crucial in preventing this.
A passive roofing ventilation system is a method of ventilating the roof space without using mechanical fans. Instead, it relies on natural airflow – using the principles of convection (warm air rising) and wind pressure differences – to allow hot, moist, or stale air to escape while drawing in cooler, fresh air.
Humid and/or cold climatic regions
Warm/skillion roof construction (require particular attention in design and construction)
Low roof cavity air volume and restricted air movement
Lack of a vapour control layer (if applicable)
Low pitched roof or bulk insulation
Penetrations in the ceiling or warm air entering the roof space
Activities within the building which create high moisture loading
High levels of construction moisture such as concrete slab curing
In some region’s condensation risks are higher, such as in areas of cold or high humidity.
Extra care needs to be taken in specifying the correct design and installation practices, as well as building ventilation systems to prevent excessive condensation and moisture in the roof spaces.
Always refer to the latest version of the MRM Code of Practice for the latest best practise in design and installation details. See MRM Code of Practice – Ventilation.
Roof spaces must be designed to avoid moisture-related issues. Ventilation is a key way to achieve that, and while the Code doesn’t prescribe exact vent types or airflow rates, products like ridge vents and battens are all compliant, provided they deliver sufficient airflow and moisture control.
Masons recommends passive ventilation be included in the buildings design to eliminate excess condensation.
Downloads
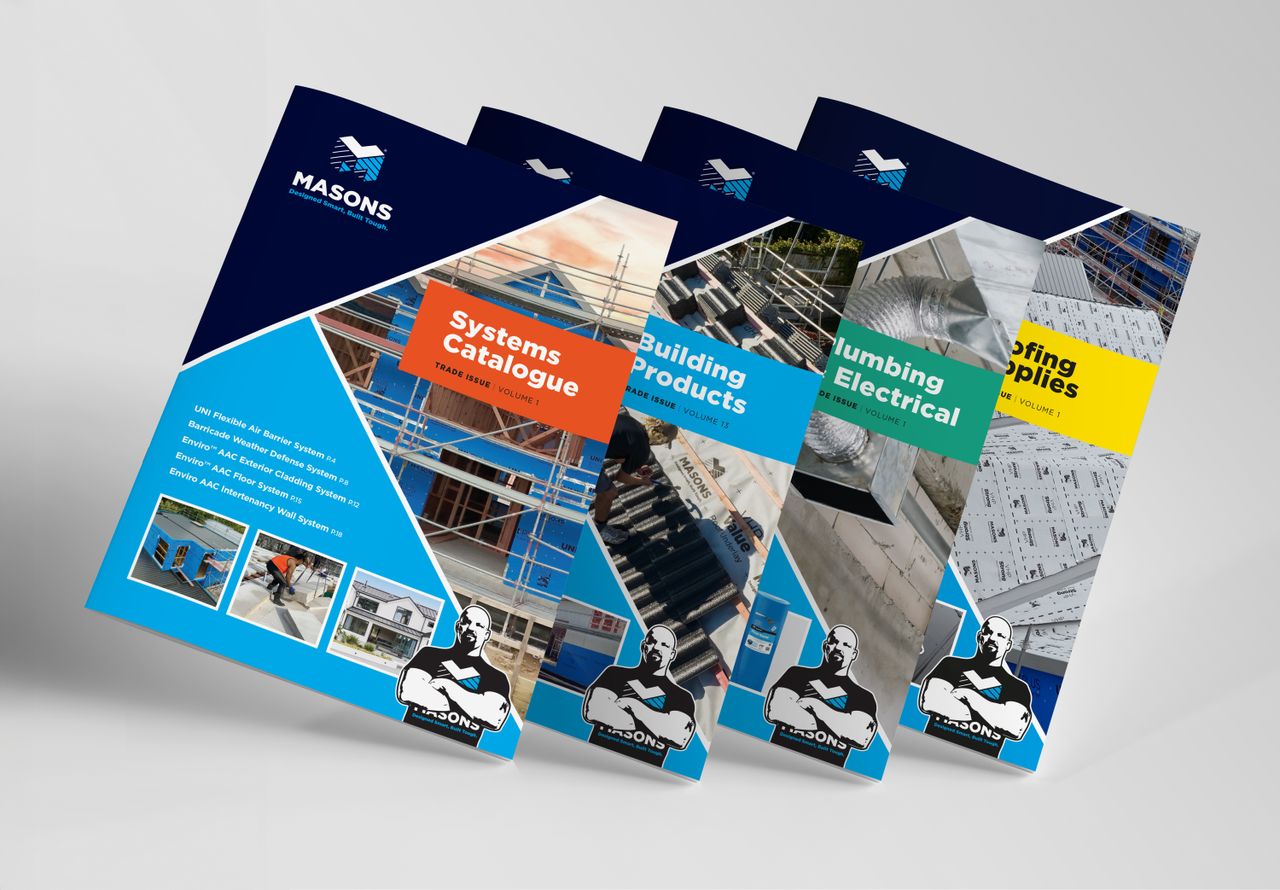
Explore our Catalogues
Our latest system and product catalogues are available to view and download, making it easy to browse our full range anytime, anywhere.
Passive Roof Ventilation System

