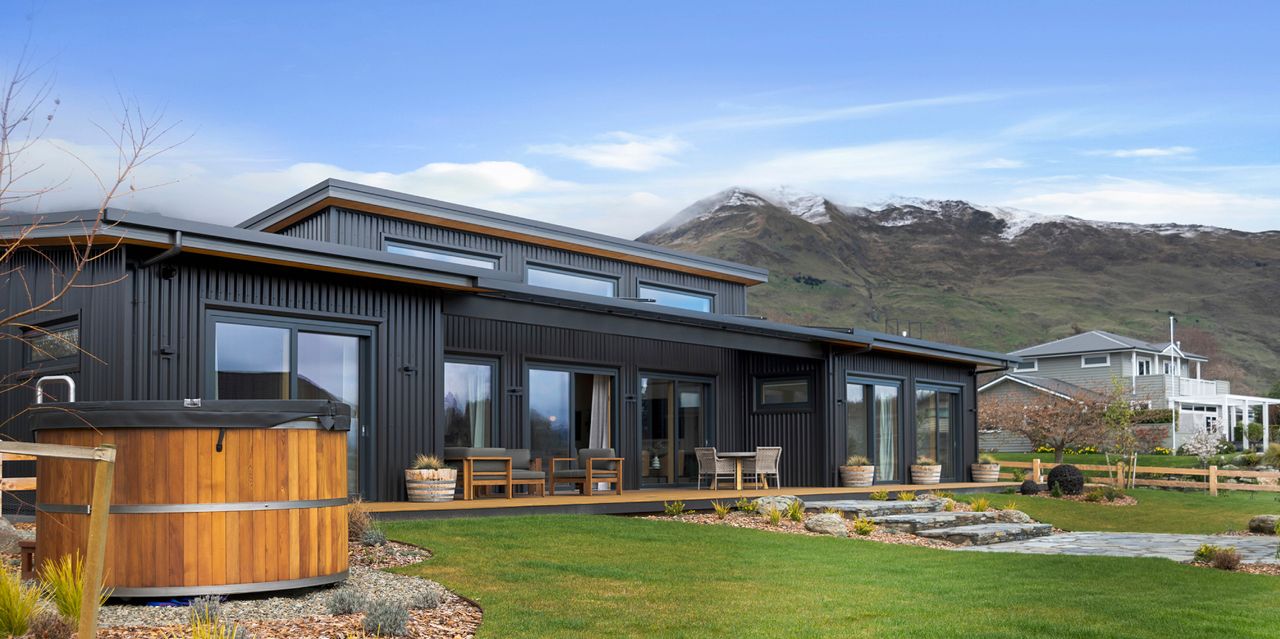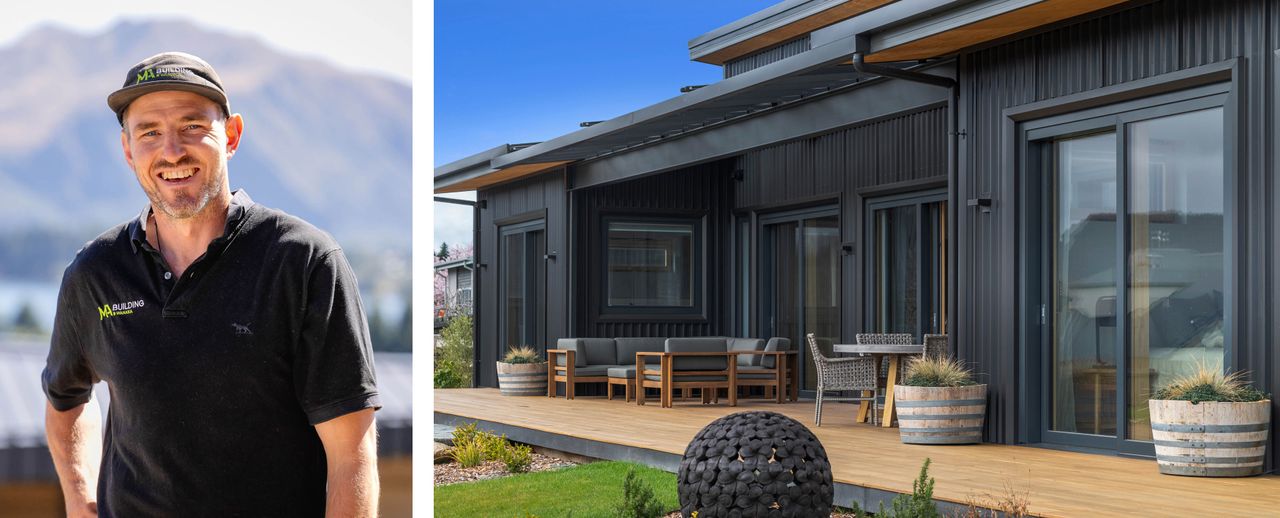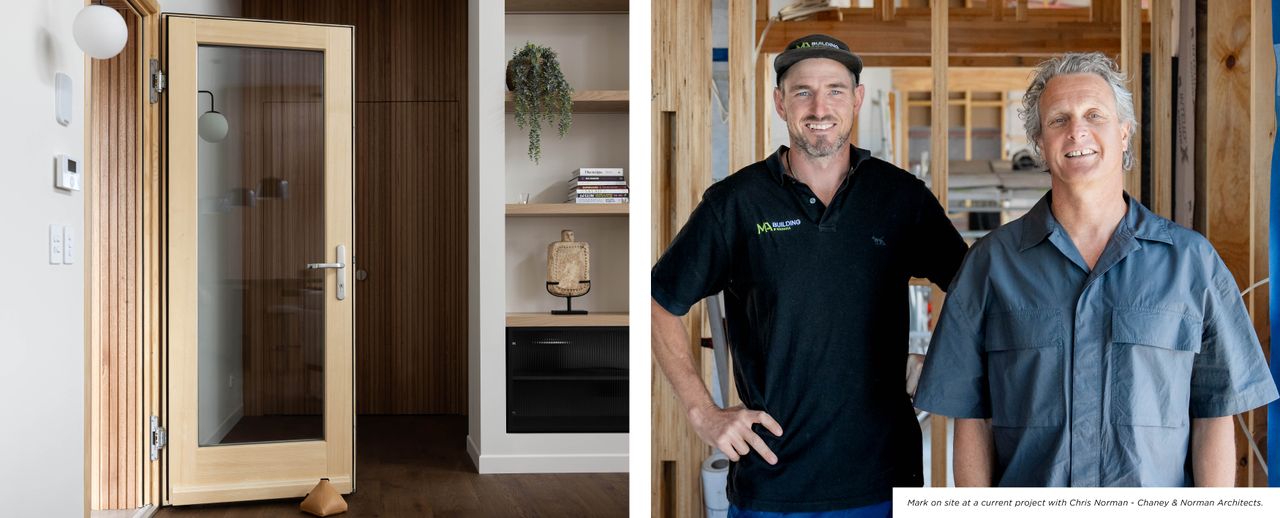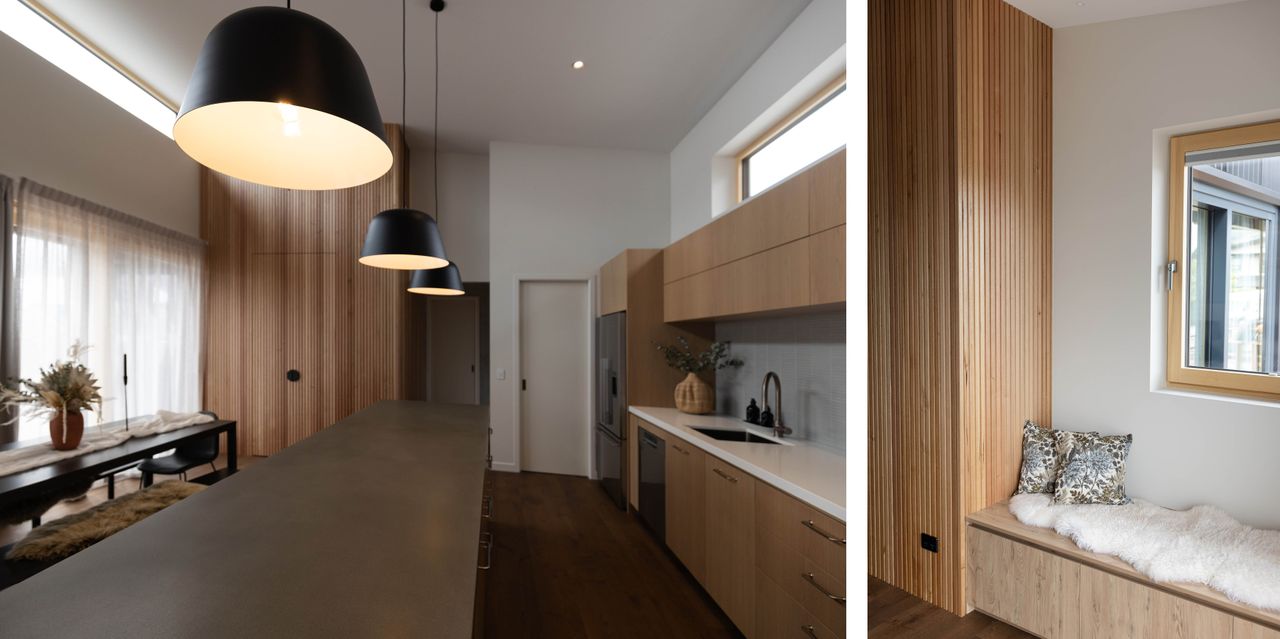We caught up with Mark Anderson from MA Building Wanaka to dive into the world of Passive House design — what it means, why it matters, and how it’s shaping the future of building in New Zealand. With a passion for building for future generations, Mark shares valuable insights into the process, challenges, and rewards of building homes that are both energy-efficient and beautifully crafted.
Expert Interview: Mark Anderson on the Future of Passive House Design
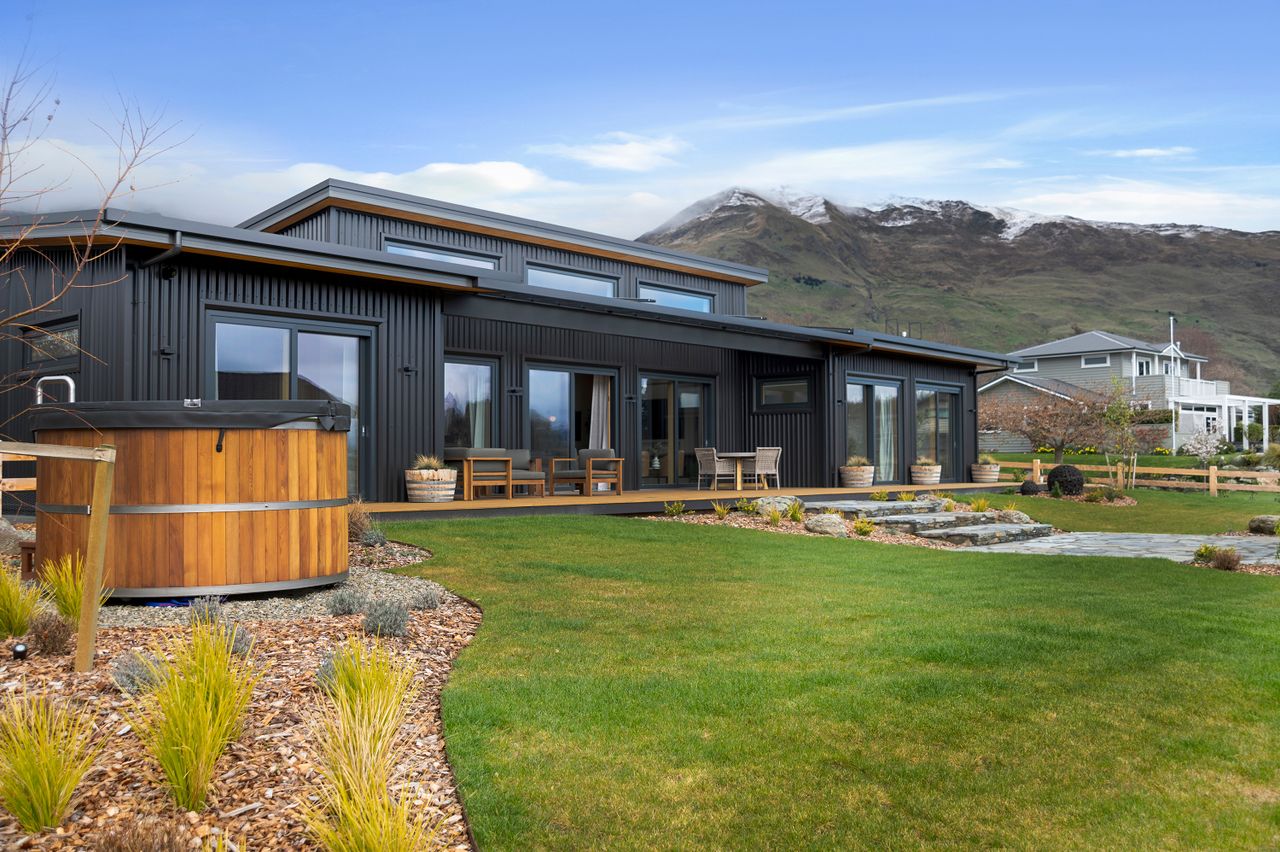
3. Could you walk us through your process of achieving Passive House certification for a project, from initial design to final assessment?
6. How do you ensure that the materials and construction methods used in Passive House projects are both sustainable and suitable for the environment?
9. Looking ahead, how does M A Building plan to further promote and expand the adoption of Passive House standards in the Wanaka community?
Education and advocacy are a big part of what we do at M A Building. Through local events, podcasts, and collaborations, I want to help shift the construction industry towards more sustainable practices and better building outcomes. It’s not just about building better homes, it’s about improving living standards, supporting mental health in the trades, and showing that there’s a smarter way forward for our industry.
A couple of key pillars for us: we won’t build below our Tier One energy level, and every house we construct will be thermally modelled. We’ve made the decision that we’ll never build a 'code minimum' house again. It’s about setting a higher standard and making sure every home we build is efficient, comfortable, and truly built for the future.
"I’m passionate about creating better homes that promote health and comfort for future generations. Passive House isn’t just about efficiency; it’s about building homes that genuinely improve quality of life while helping move New Zealand toward a healthier, more sustainable future."
