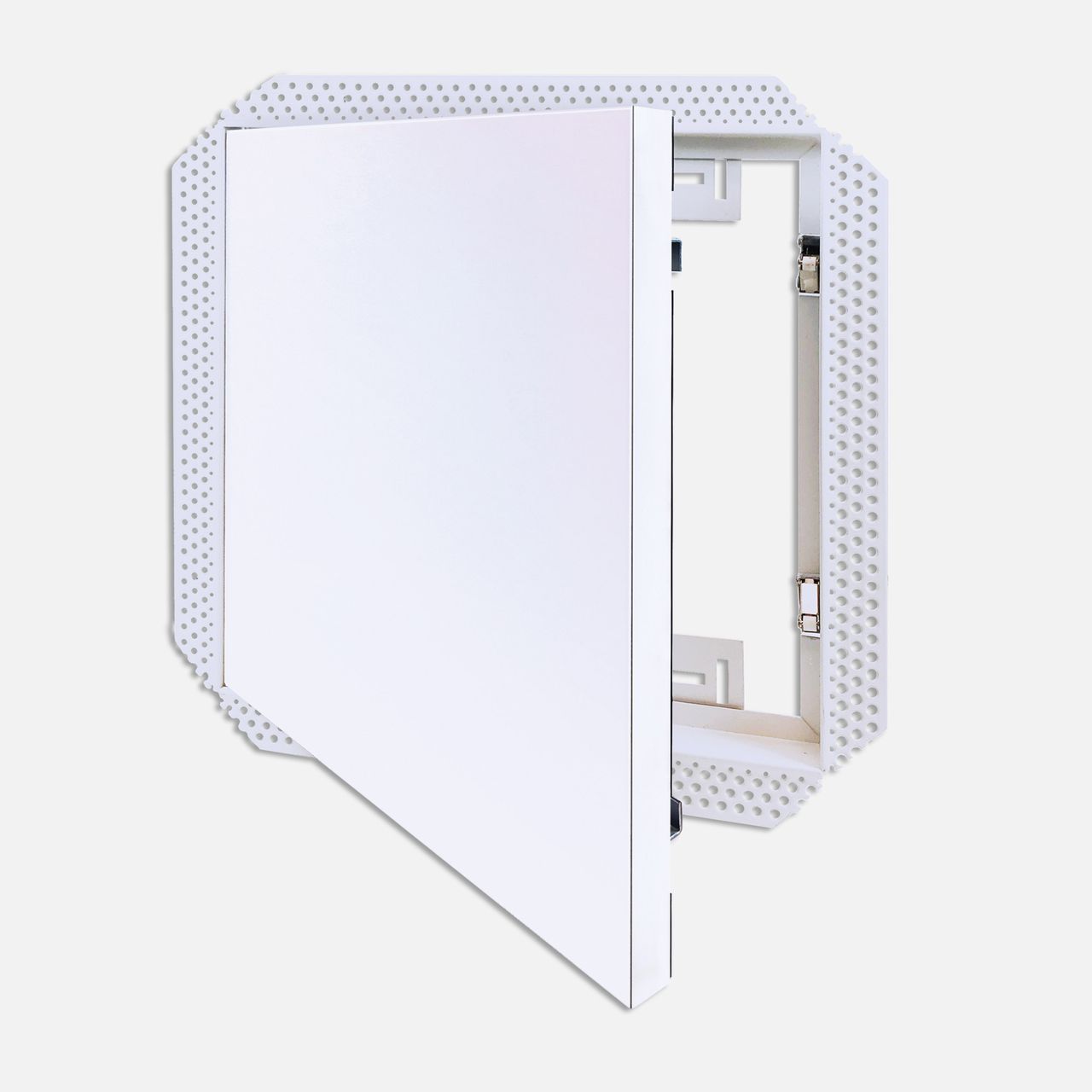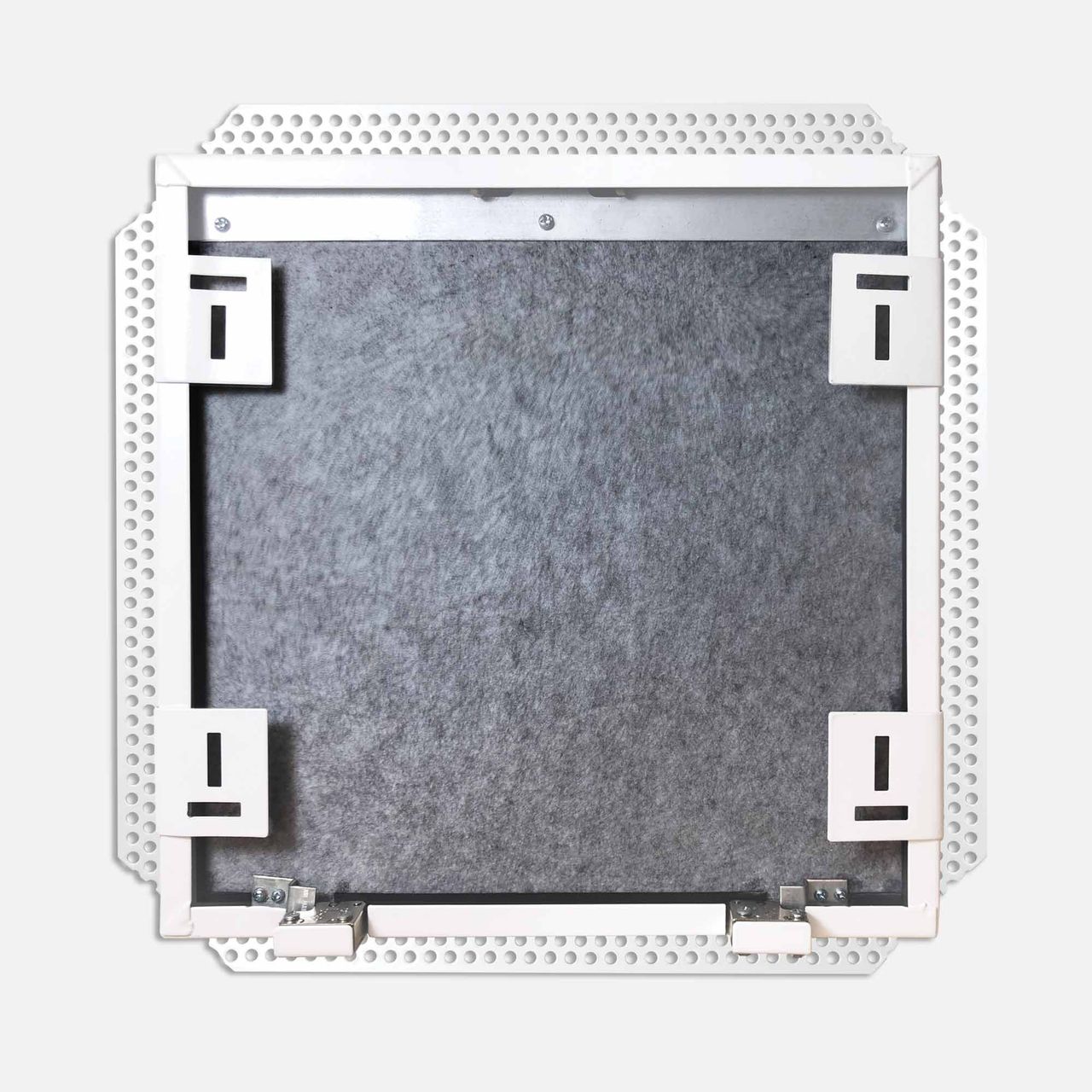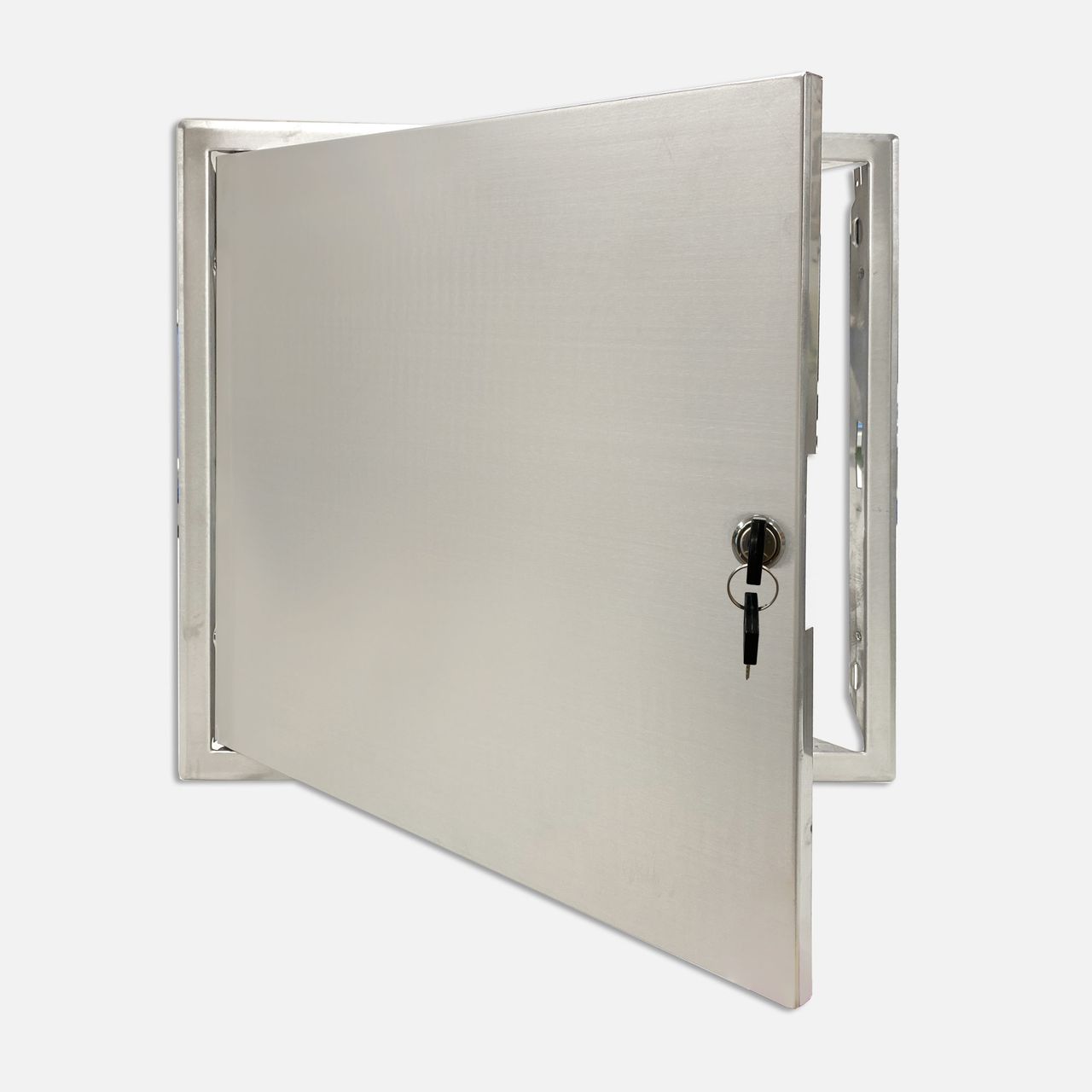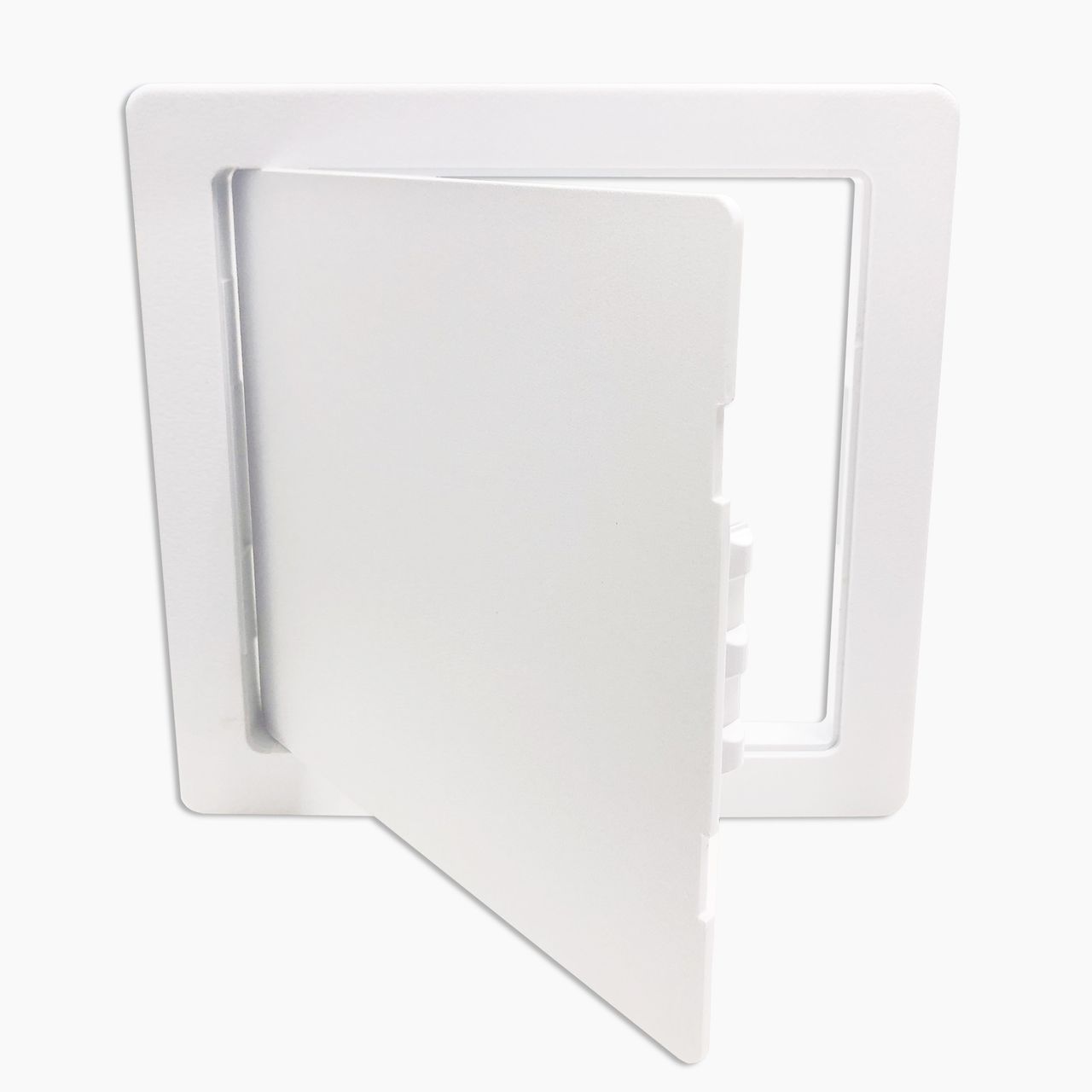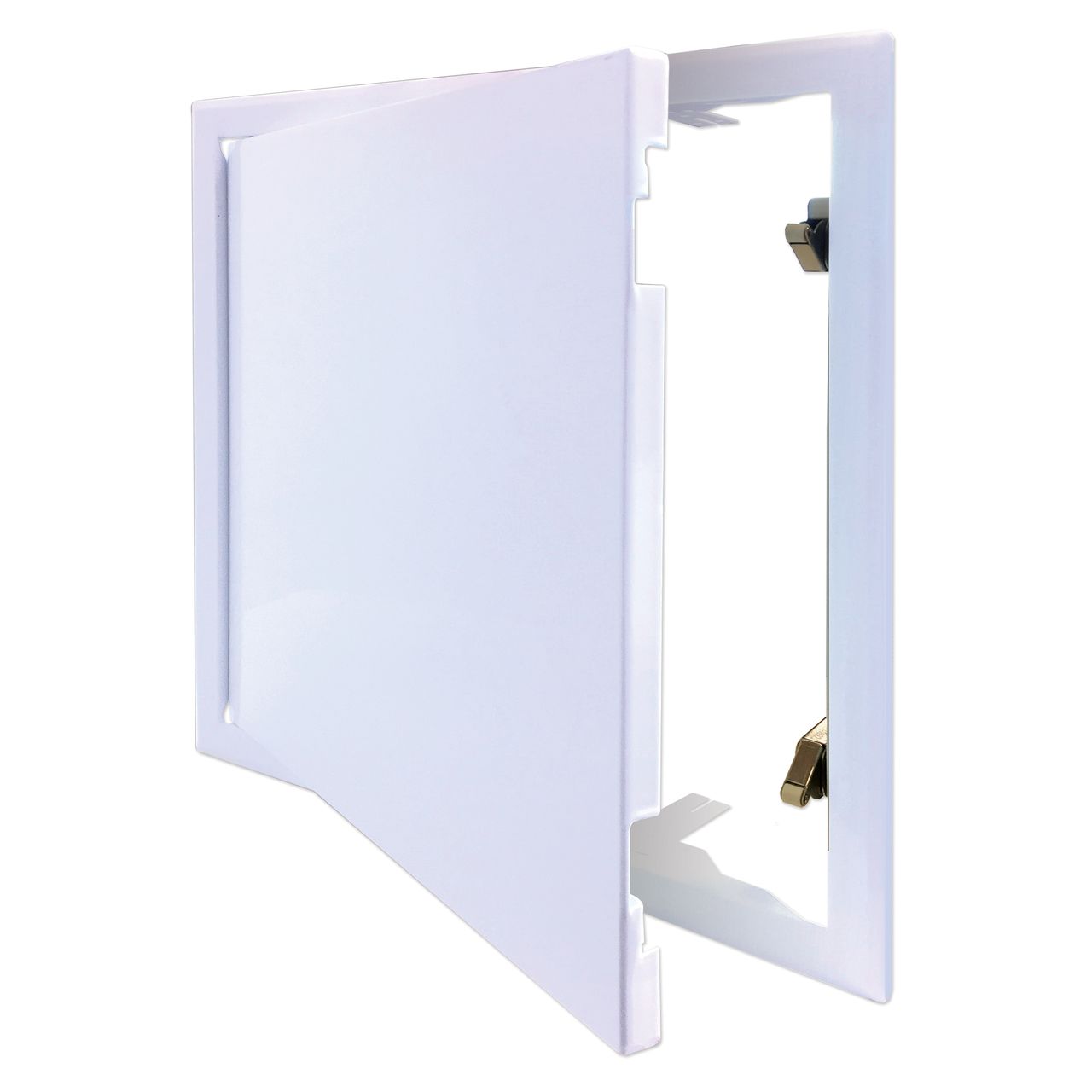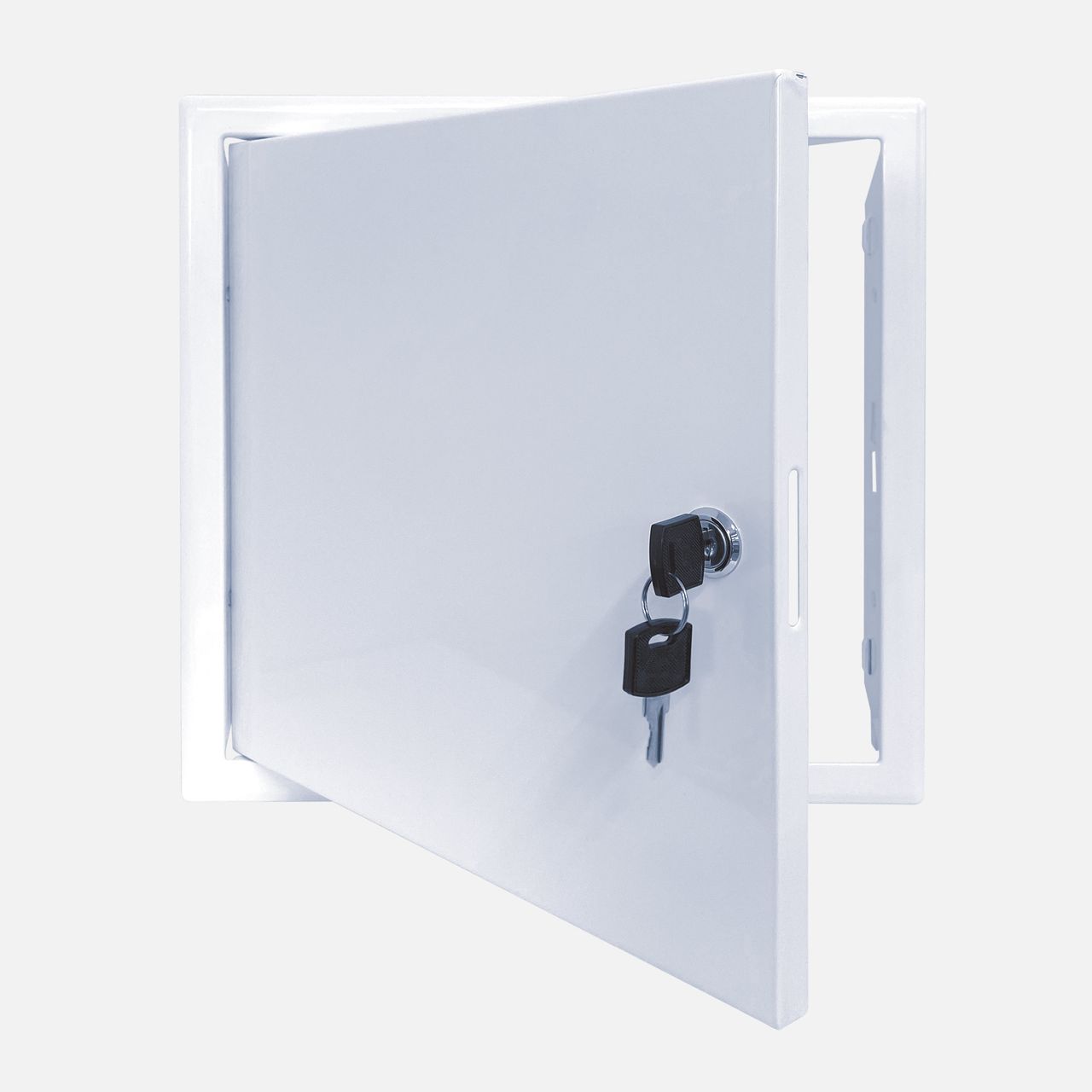Provides easy access through non-fire-rated dry-lined walls and ceilings to concealed spaces. Head and shoulder access.
Pre-finished matt MDF and paint ready.
A ‘push-catch’ closing system with a noise-reducing liner.
Metal frame with beaded plaster-ready trim.
Perfect for both residential and commercial buildings.
Installation
Measure across the inner flanges for the access panel.
Cut a hole in the plaster board to match measured panel size adding 2.5mm each side to allow for clearance (e.g. 605 x 605mm for the 600mm panel).
For 600 x 600 mm access panel, frame out the cut opening on the hidden (non visible) side of the plasterboard. Check access panel fit before fixing off the opening framing.
Bend the steel tie tags, located around the inside of the frame to the vertical position and slot the hatch (without door for easy installation) into the framed opening.
Secure the steel tie tags to the stud or support framing OR fold them over to secure to the plaster board.
Fix screws through the access panel frame and tags to the timber supporting framing until the access panel is flush and securely fixed.
Insert the door and secure with screws provided.
Plaster in the beaded trims surrounding the access panel.
Paint the access panel and plastered areas to match.
Technical
information
Browse downloadable product files.
600 x 600mm

